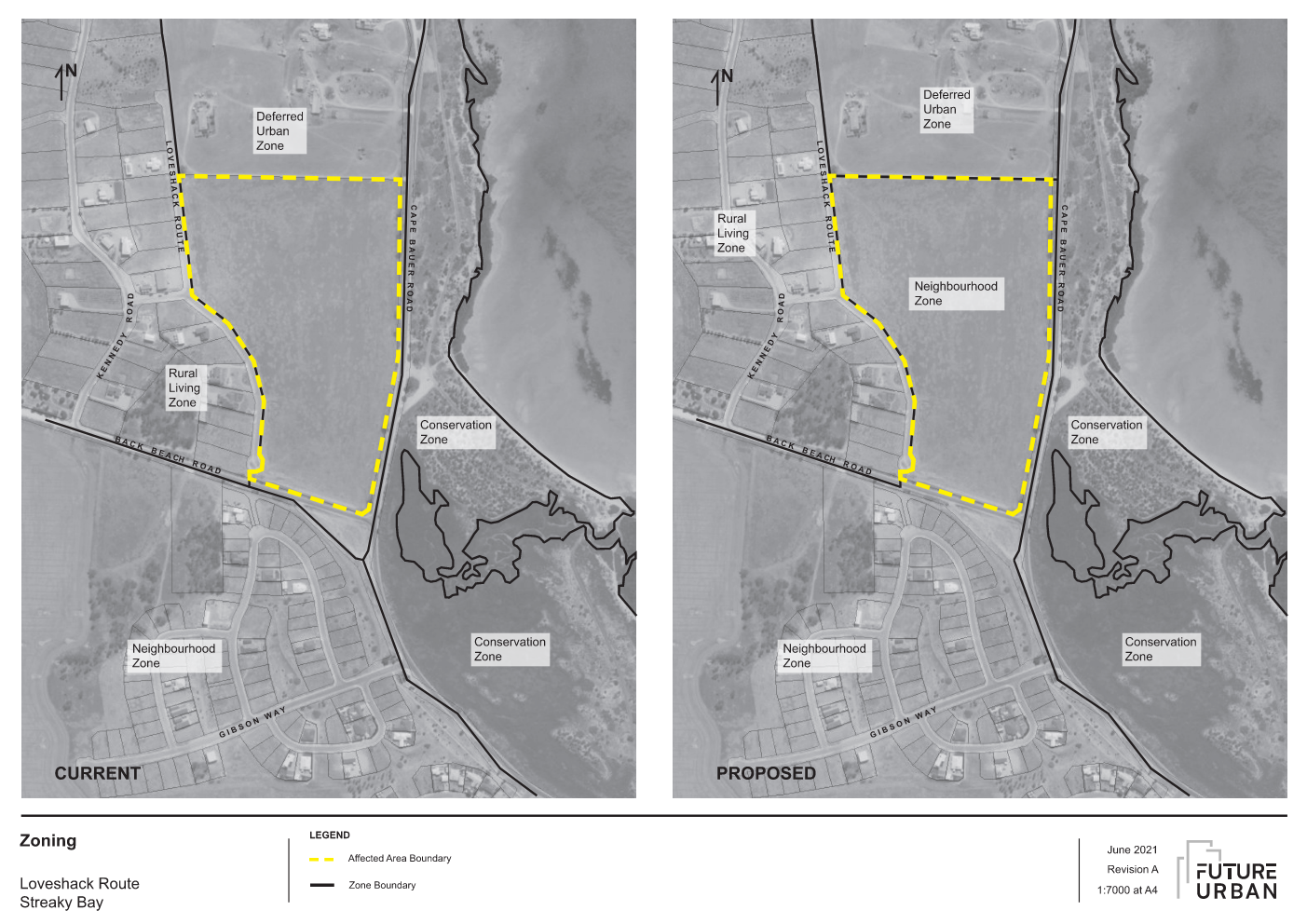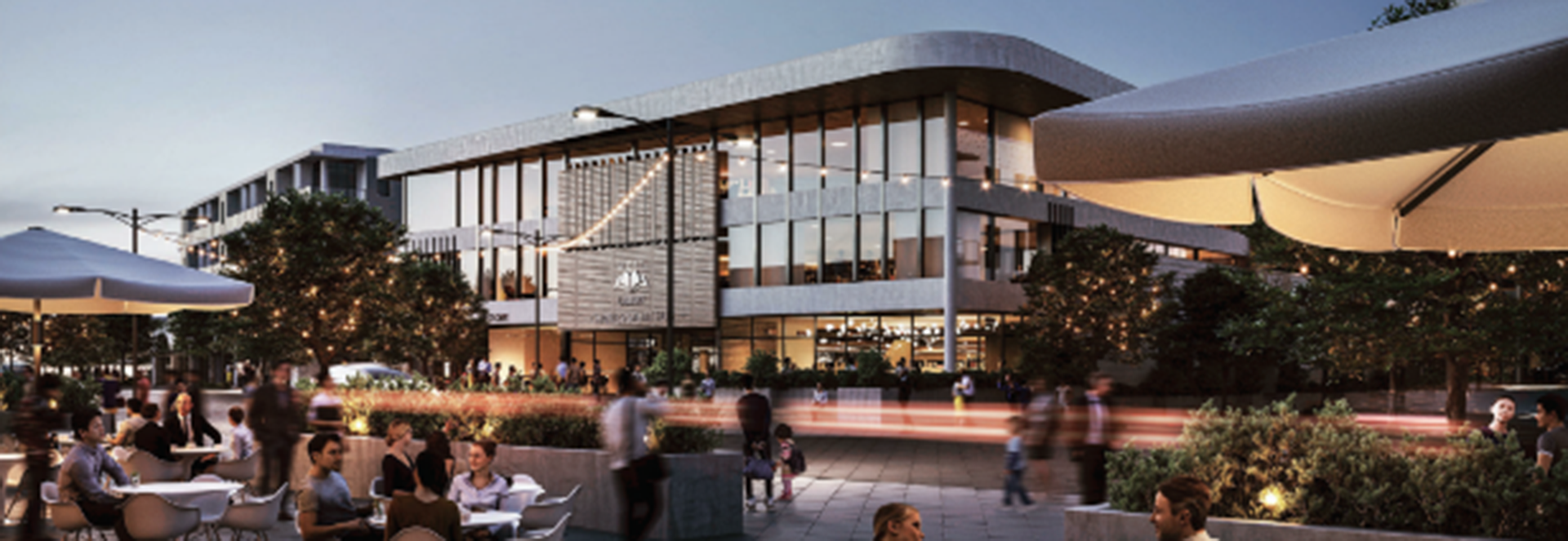
West Library
Charles Street, West Lakes
Description:
Library, consulting rooms, offices and cafe
Client:
Commercial and General
Architect:
Brown Falconer
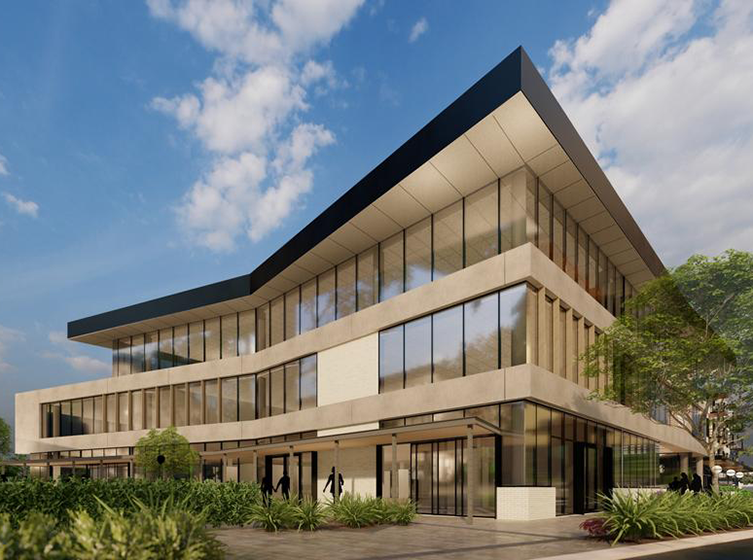

Library, consulting rooms, offices and cafe
Commercial and General
Brown Falconer

Morphettville Racecourse has been confirmed as the premier facility and focus for thoroughbred racing and associated hospitality activities in metropolitan Adelaide. Consolidation of the racing activities, including the provision of a new inner track at the Morphettville Racecourse combined with changes in horse keeping and stabling, resulted in the identification that more than seven hectares of land at Morphettville that was no longer required for racing purposes.
As a result, the South Australian Jockey Club Incorporated (SAJC) are proposing to rezone approximately 1.5 hectares of land at 86 – 88 Morphett Road, Glengowrie from the Recreation Zone to the Urban Neighbourhood Zone. The proposed rezoning will extend the Urban Neighbourhood Zone that was authorised in 2020 as part of the Morphettville Racecourse Development Plan Amendment (DPA) and will support the future establishment of an inner urban mixed-use neighbourhood.
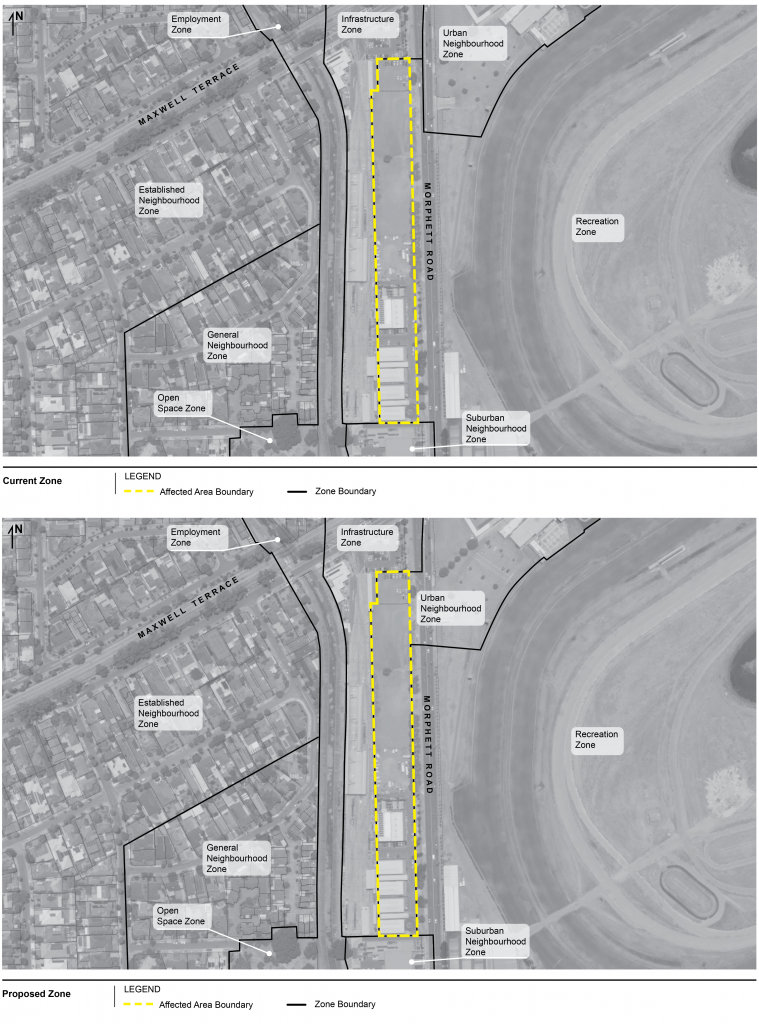
The Code Amendment seeks to rezone approximately 9.4 hectares of land from the Rural Living Zone to the Rural Neighbourhood Zone to facilitate very low-density residential development outcomes. The Code Amendment intends to alter the existing minimum site area from 20,000 square metres to either 2,000 square metres or 7,500 square metres, or a combination of the two. This represents a minor intensification of the existing policy arrangement.
The rezoning will facilitate a future yield of approximately 42 dwellings if rezoned to Rural Neighbourhood Zone with a minimum allotment size of 2,000 square metres.
The Affected Area is identified within The 30-Year Plan for Greater Adelaide as ‘planned urban lands to 2045’. It is located approximately 3.5 kilometres from the main street of Goolwa and represents a logical extension of the adjoining zoning arrangement.
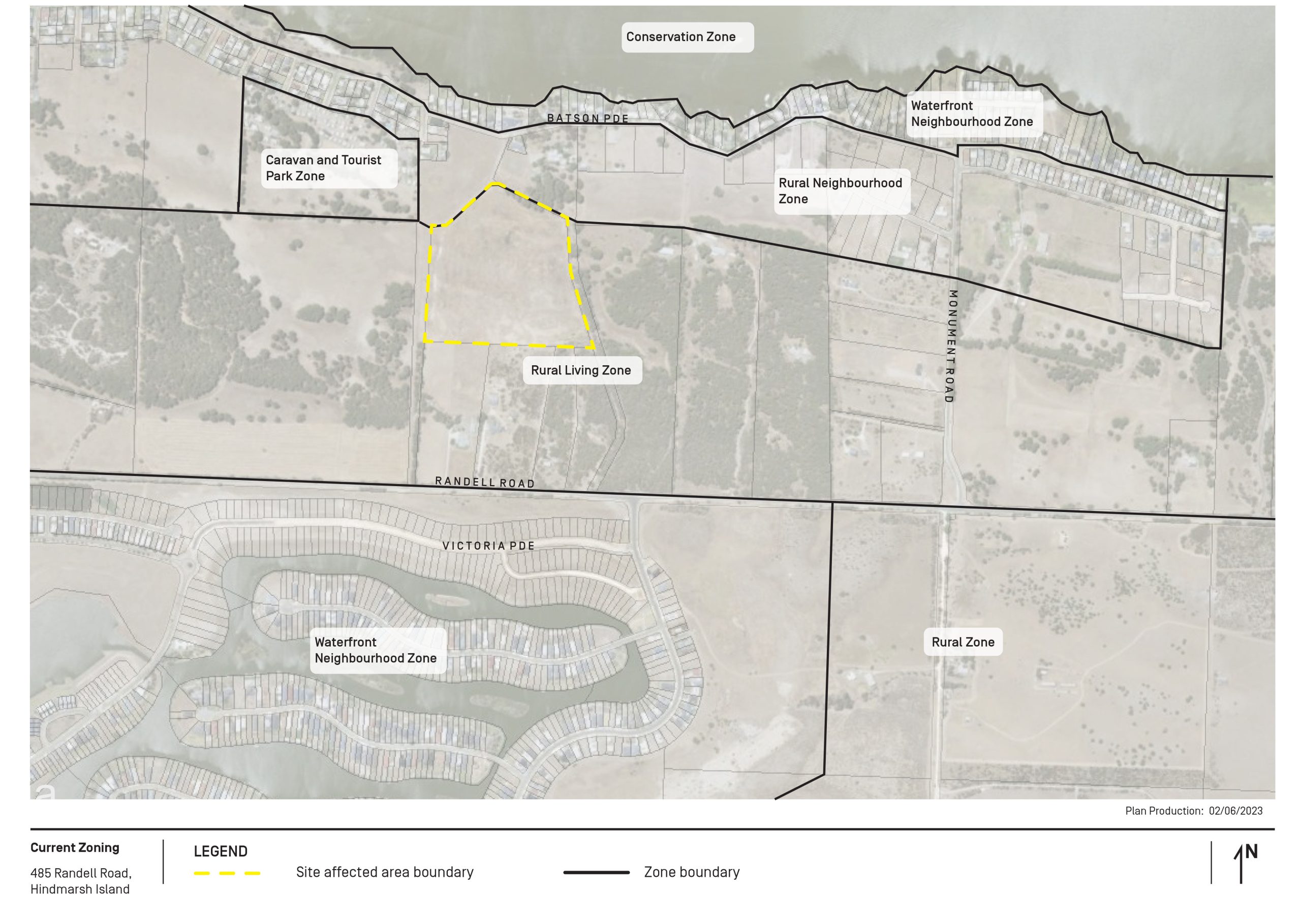
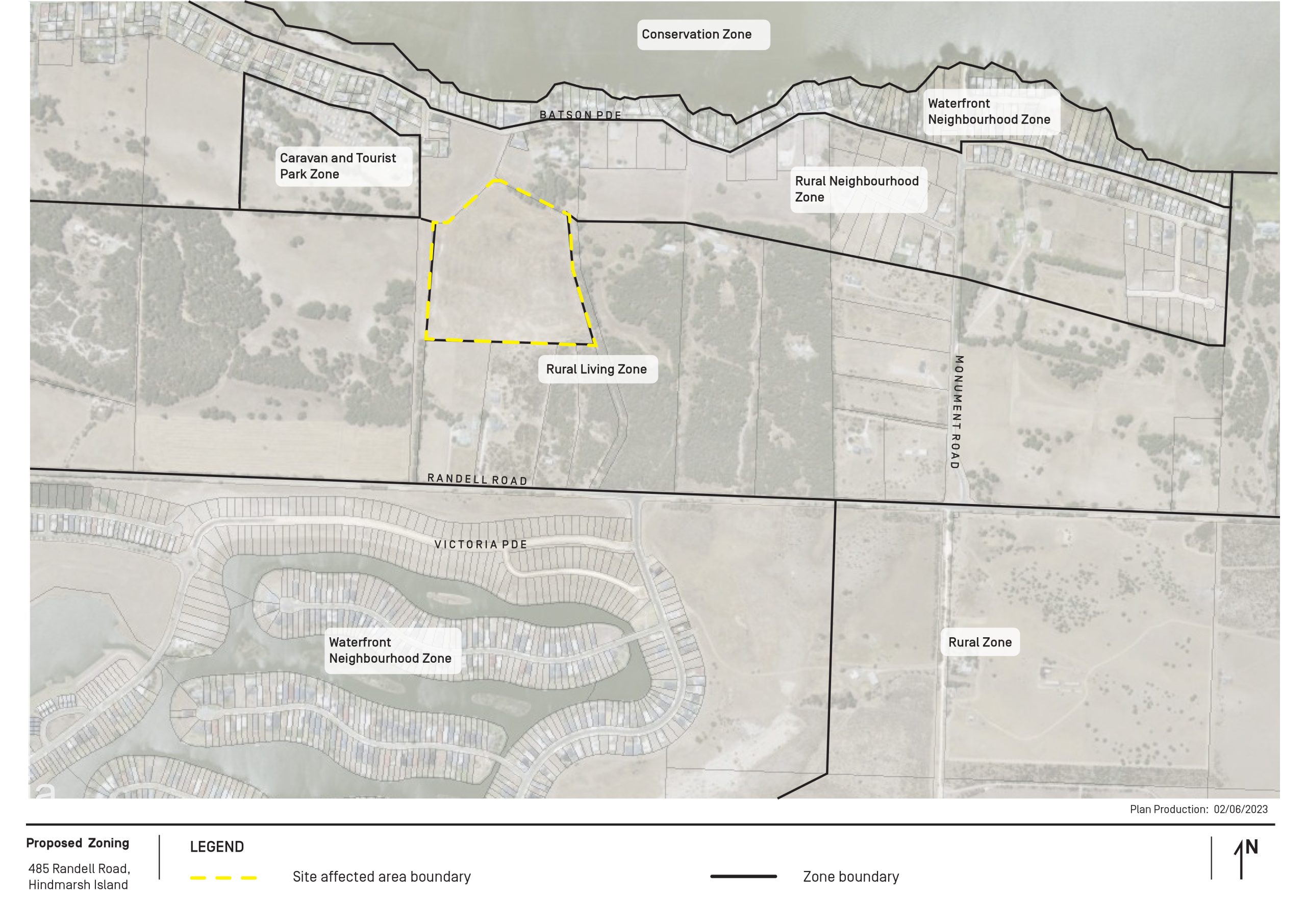
Emdev Pty Ltd is seeking a Code Amendment over 63.5 hectares of land bound by Mill Road, Heaslip Road and Greyhound Road in Waterloo Corner. The land holding has been identified as ‘new strategic employment lands’ for a number of years, including in the original 2010 version of the 30-Year Plan for Greater Adelaide and 2017 update. The intent of the Code Amendment is to realise the strategic vision for the area and address the lack of employment land supply in the region.
The Proponent intends to rezone all of the land from the existing Rural Horticulture Zone to the Strategic Employment Zone to facilitate the development of warehousing, logistics and distribution related land uses. The land is within the Greater Edinburgh Parks Precinct and a major industrial growth corridor and has become an area of high interest and demand for future employment purposes.
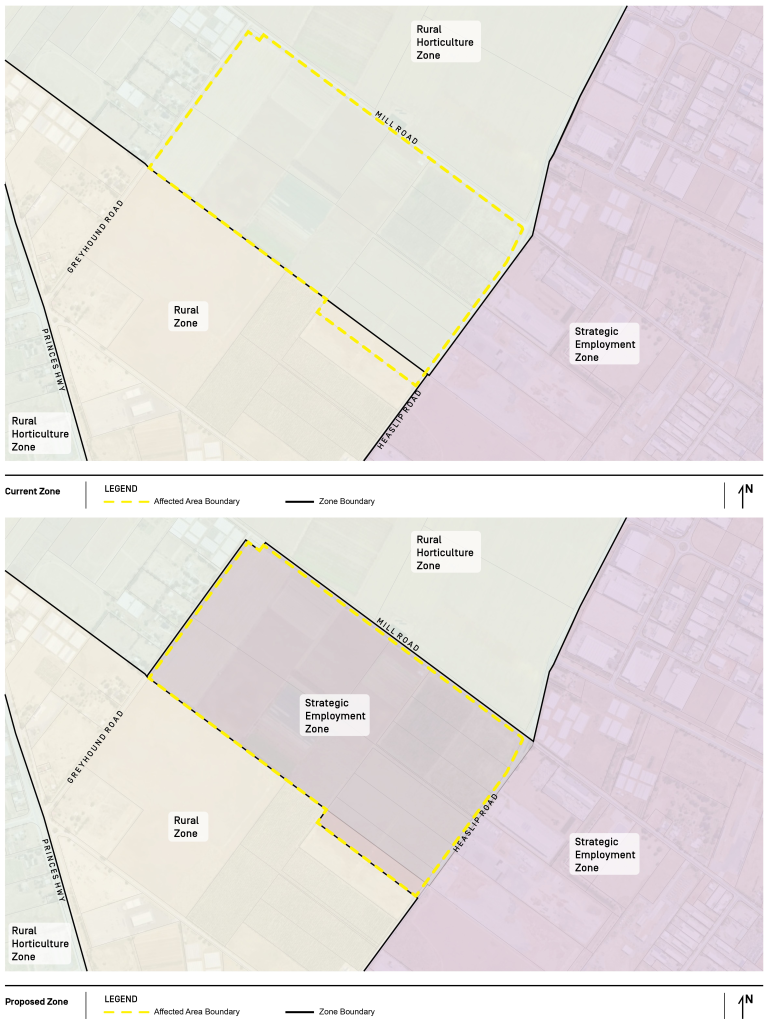
Demo Super Fund, Silvergate (SA) Pty Ltd and Silvergate (SA) No. 2 Pty Ltd (the Designated Entity) is proposing an amendment to the Planning and Design Code (a Code Amendment) to rezone land located between the Spencer Highway, Bowman Road and Rosslyn Road, Wallaroo (Affected Area).
The Affected Area is currently within the Rural Zone. The Code Amendment proposes to rezone a portion of the Affected Area to the Employment Zone and a portion to the Neighbourhood Zone. Investigations have identified a need for employment zoned land supply in Wallaroo and more broadly the Copper Coast Council area. The rezoning will provide employment land supply to support employment growth in the region. The Neighbourhood Zone will ensure a logical connection with existing residentially zoned land and provide an opportunity to manage the interface between residential and non-residential land uses.
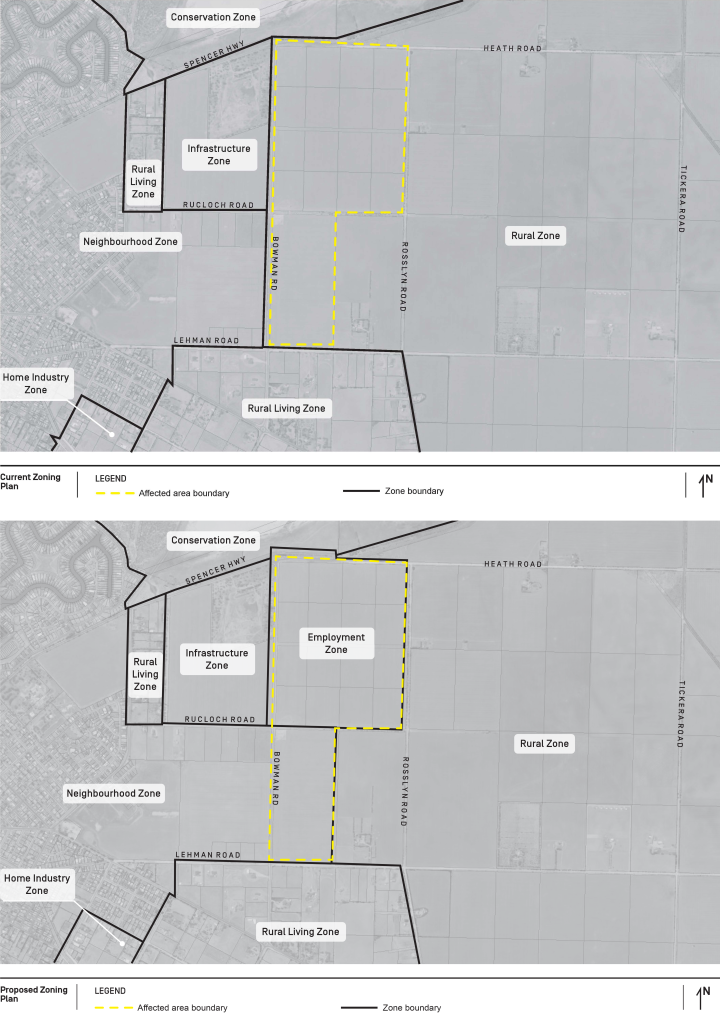

Alice joins Future Urban in 2024 with a background in planning law following a career in legal practice. After completing a Bachelor in Laws at Adelaide University in 2017, Alice was admitted as a barrister and solicitor of the Supreme Court of South Australia in 2021.
Through her previous career in the law, Alice has gained a strong understanding of statutory planning and the legislative processes governing the development industry within the State, previously offering guidance to the local government sector.
Alice brings to Future Urban valuable experience in statutory planning as well as a positive and professional approach to assisting clients and building ongoing relationships within the development industry.

Ashley has a Bachelor’s in Architectural Design and is currently studying a Master of Urban and Regional Planning at the University of South Australia.
Ashley is passionate about urban planning, especially surrounding community development, architectural design, and sustainable developments.
She has a wide range of knowledge in architecture from her professional experiences in residential architecture, construction, and development approvals.
This Code Amendment is being sought on land to the west of Strathalbyn to facilitate development of a new low density residential community. The Code Amendment seeks to rezone the land to the Master Planned Township Zone. The Affordable Housing Overlay, Interface Management Overlay and a Concept Plan are also proposed.
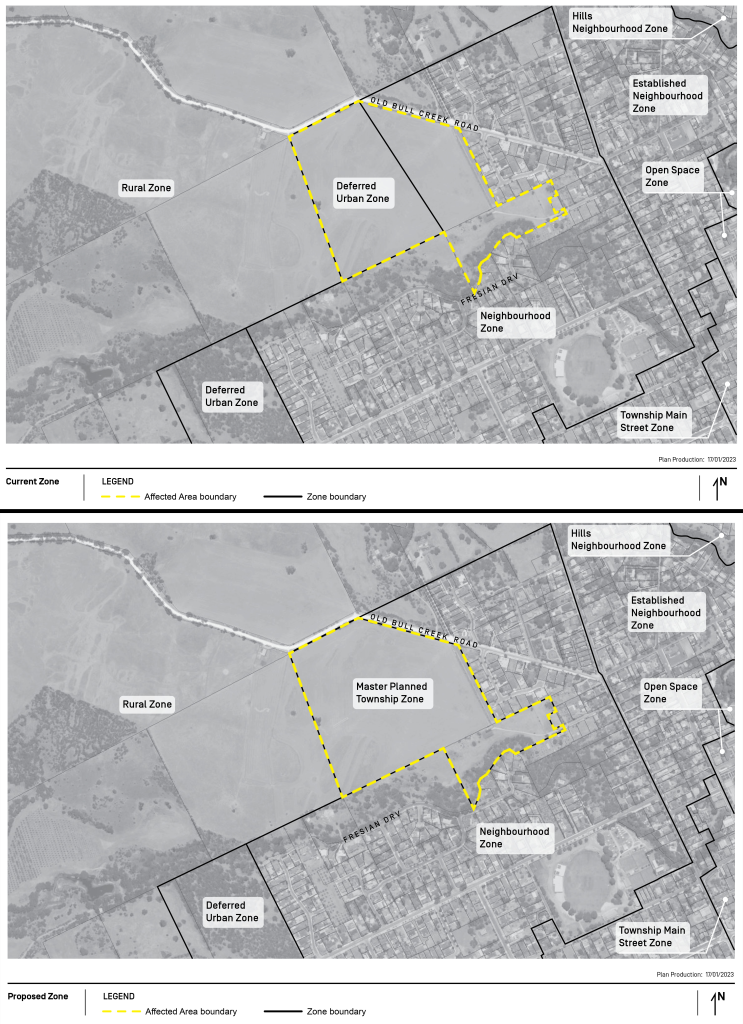
Pierson Pty Ltd (Designated Entity) proposes a Code Amendment in relation to the land located at 25 Pierson Street, Lockleys (the Affected Area). The Affected Area is presently within the Employment Zone and contains the Westpac Mortgage Centre and the Lockleys Child Care and Early Learning Centre. The Designated Entity has a vision to establish a low to medium density residential development on the Affected Area. This vision necessitates the Affected Area being rezoned from the Employment Zone to an alternate neighbourhood-type zone.
In general terms, the intent is to:
Consultation is anticipated to commence late 2023.
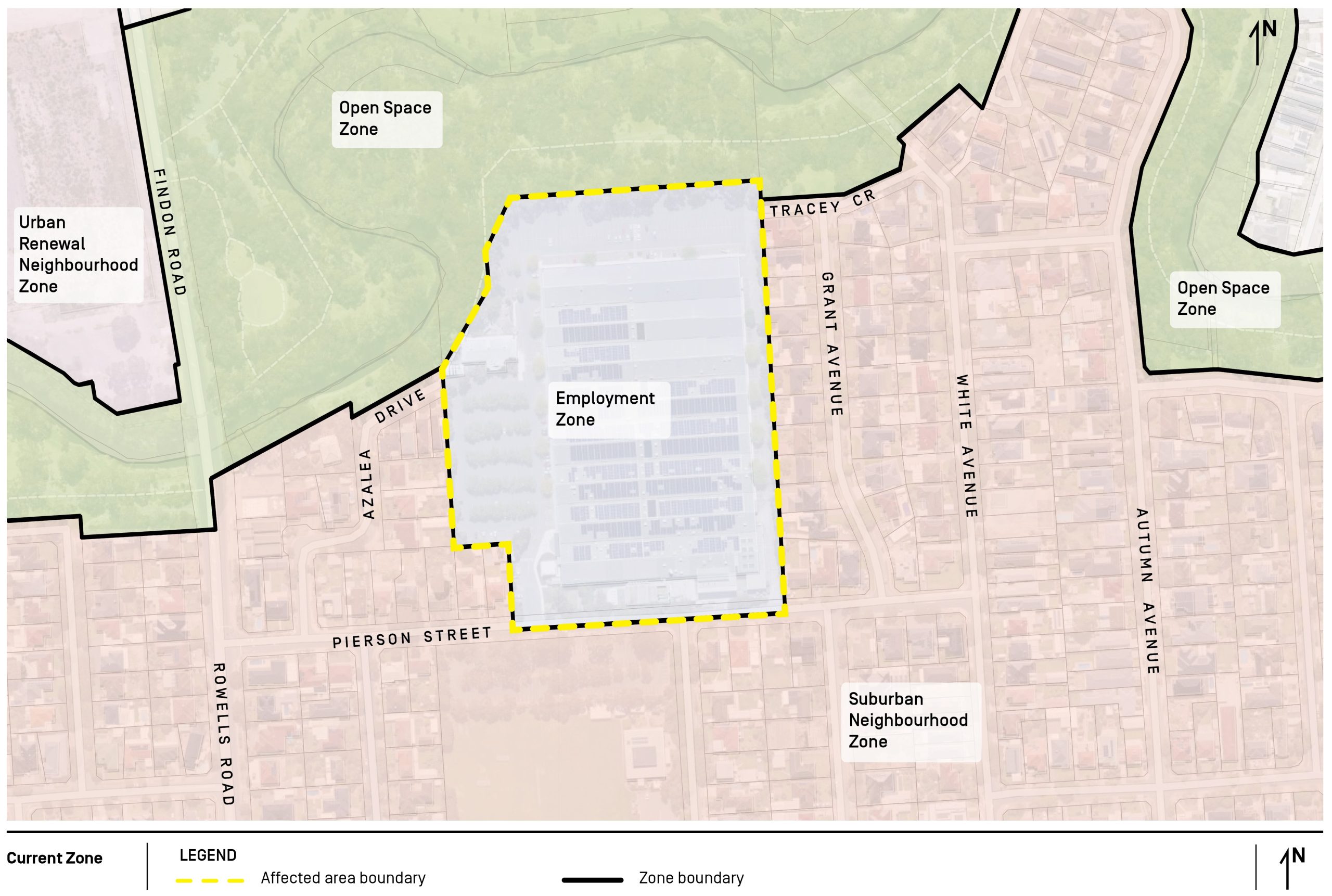
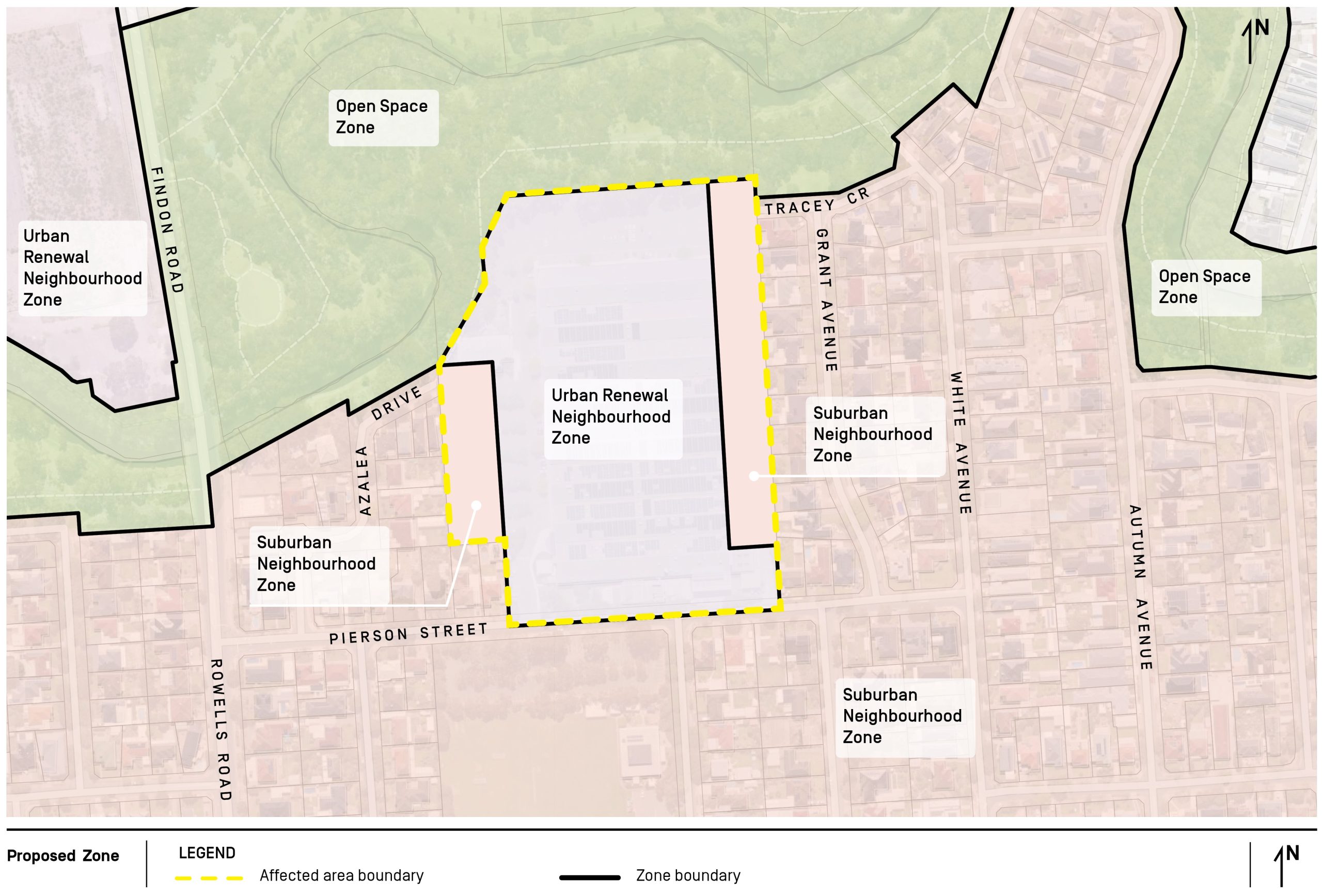
The Designated Entity is proposing to rezone approximately 241 hectares of land between Alexandrina Road and Byrnes Road, Goolwa (the Affected Area) to accommodate a low density and low scale residential community, with associated non-residential uses such as retail and community facilities. Use of the Deferred Urban Zone will also be investigated.
Goolwa North is identified as a Growth Area in the State Government’s Regional Plan, The 30-Year Plan for Greater Adelaide. In 2016, another key strategic report was produced titled ‘Goolwa North Enquiry by Design Workshop – Outcomes Report’ which prepared a Masterplan to guide the future growth of Goolwa North. It is the intent of the Code Amendment to install the necessary planning policy framework to assist with the implementation of the 2016 Masterplan.
Consultation is anticipated to commence in August 2023.
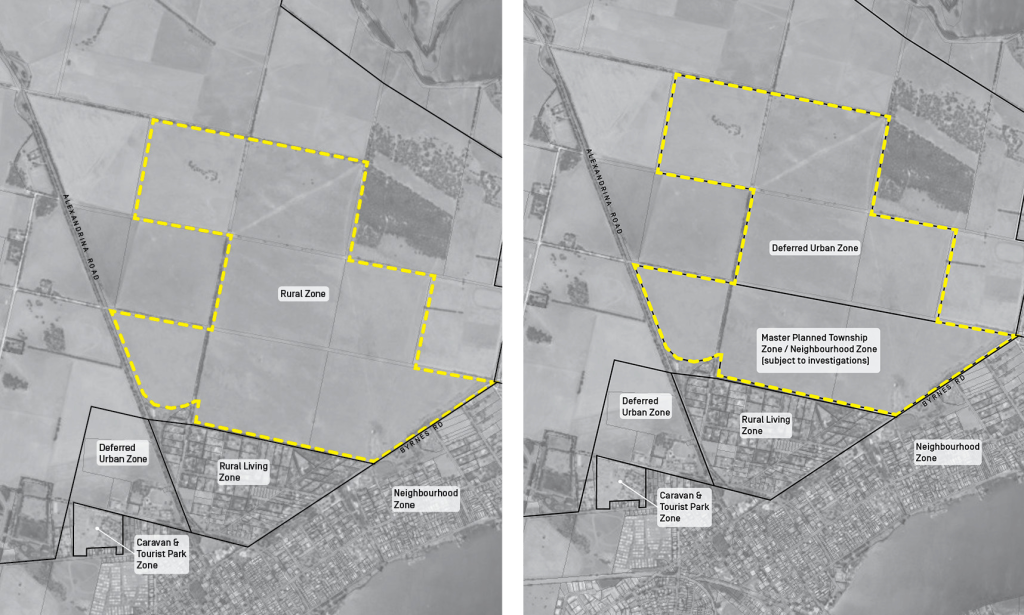
550 Main North Road Pty Ltd (the Designated Entity) are proposing to rezone land at 550-554 Main North Road, Evanston Park to support the future development and growth of larger format employment related land uses. To do so, the Code Amendment proposes to rezone the land from the General Neighbourhood Zone to the Employment Zone.
The rezoning represents a key opportunity to support further employment growth within the Town of Gawler in a location that already features an existing employment use, the Vadoulis Garden Centre, without competing with the retail primacy of established centres, including the Murray Street precinct within the heart of Gawler. More specifically, the Vadoulis Garden Centre activities include the sale of plants, outdoor furniture, BBQs, homewares, gifts and a café, including take away food. The Code Amendment will introduce zoning in accordance with its current use and ensure that the land in this location will continue to be used for employment generating purposes.
Investigations on the Code Amendment have found that vacant employment land in the Town of Gawler will be exhausted in 5 – 9.5 years. The Code Amendment will increase the existing employment land supply within the Council area by 73% and secure employment land supply for up to 15.5 years.
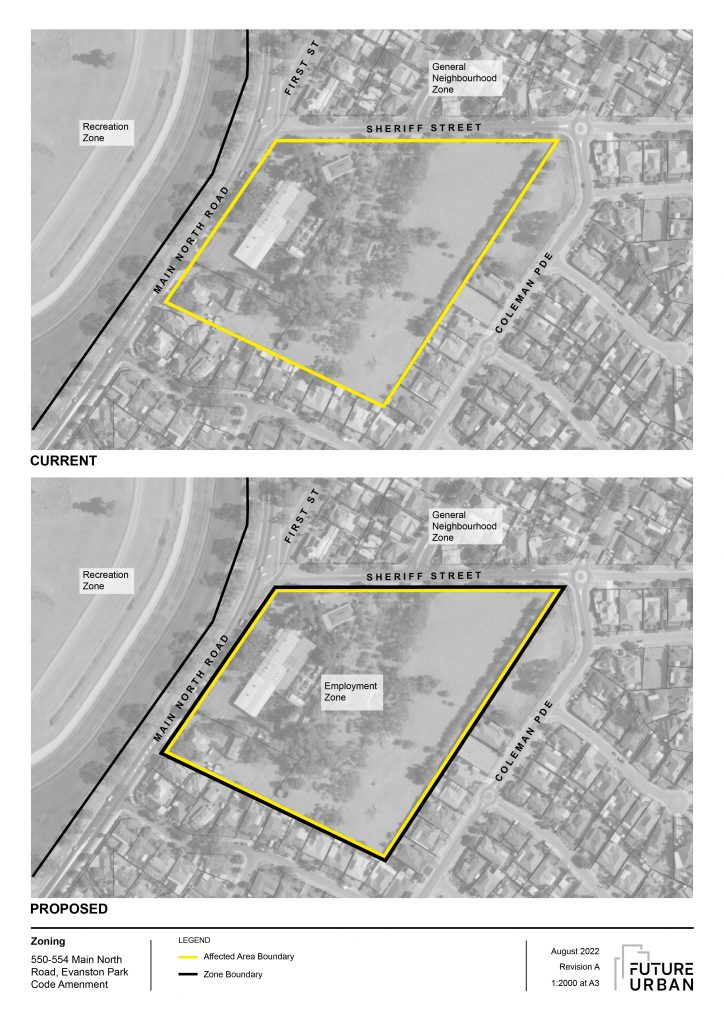
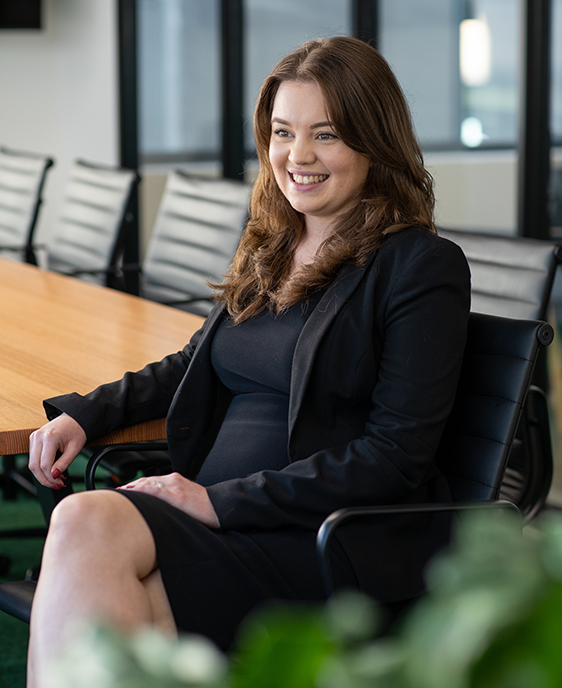
Kayla has a strong background in statutory development assessment and has been directly involved in assessing and facilitating a variety of developments across metropolitan and regional SA. Starting her career at Light Regional Council, Kayla is passionate about achieving desirable planning outcomes in regional communities that balance growth and new opportunities with the expectations of local residents, which she does as part of her role as planning consultant for several regional Council’s.
Kayla’s skillset also extends to strategic and policy planning, having been involved the preparation of Code Amendments and master plans and has completed the IAP2 Australasia Certificate in Engagement, developing her skills in community engagement and stakeholder analysis to build on her relevant project experience.
Her areas of expertise include:
Hallan Nominees Pty Ltd (the Proponent) are proposing to rezone land at 10-20 Halls Road, Highbury from the Resource Extraction Zone to the General Neighbourhood Zone to facilitate low density residential development.
It is understood that the quarrying to the east of Halls Road is no longer active and has not operated as a quarry for some time, it is also understood that the land to the south was a former landfill, however the site is being remediated and is presently not used for that purpose.
On the basis of the above, there are no direct interface issues that impact on the Affected Area and preliminary investigations undertaken by the Proponent have concluded that residential uses should be possible with appropriate levels of engineering and protection.
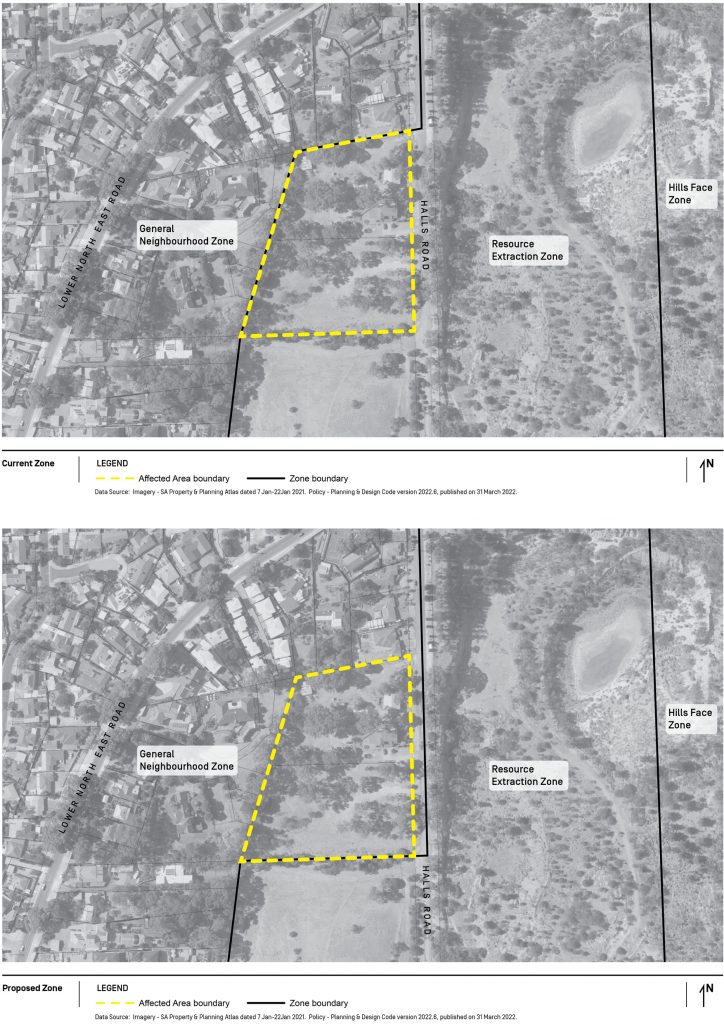
Capitoline Property Pty Ltd (Designated Entity) proposes to rezone approximately 4.5 hectares of land located at 43 Arthur Road, Mount Compass (the Affected Area). The Affected Area is presently within the Deferred Urban Zone and is identified as a future growth area. There is currently limited residential land available within the township and the rezoning represents an opportunity to better utilise undeveloped land for residential purposes within the established township boundary.
The land is ideally located within walking distance to the main street and area school in Mount Compass. The proposal supports State strategic documents such as the State Planning Policies and The 30-Year Plan for Greater Adelaide.
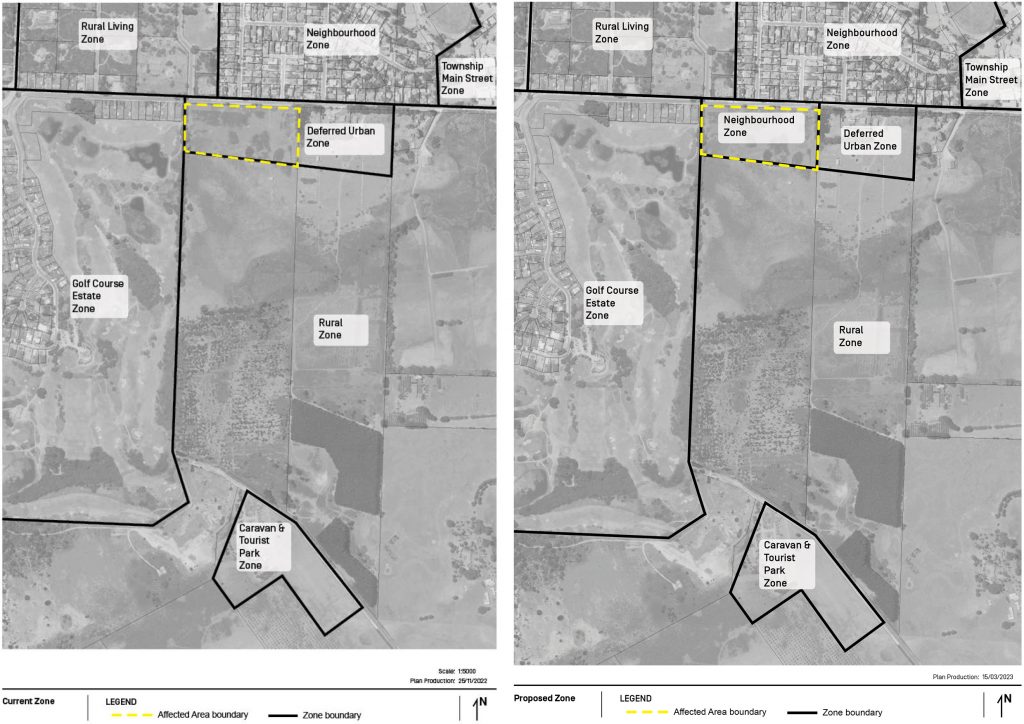

Catia is currently pursuing her studies to obtain a Master of Architecture and Master of Urban and Regional Planning at the University of South Australia. She possesses a profound interest in sustainable design and its integral role in shaping our cities. Additionally, Catia has enthusiasm towards the curation of visual representations to exemplify the prospective fruition of architectural endeavors within their immediate environs.
In her position as a Design Consultant at Future Urban, she actively engages in a wide array of plans and conceptualizations including residential, mixed-use, and commercial developments.

Christine is currently undertaking study to gain a Master of Architecture at the University of South Australia. Christine has a keen interest in 2D and 3D visualisations to demonstrate the potential outcome of a development within its local context through realistic concept imagery.
As a Design Consultant with Future Urban, Christine will undertake a range of plans and visualisations to assist with a range of residential, mixed use and commercial developments.

Caroline is currently undertaking study to gain a Master of Architecture at the University of South Australia. Caroline has a passion for urban planning and commercial architecture.
She is proficient in a range of visualisation software as well as Geographic Information System (GIS) mapping. Caroline’s keen interest in mapping and spatial analysis see’s her role at Future Urban producing a variety of contextual maps and spatial diagrams to assist in strategic planning.

Mark joined Future Urban in July 2023, bringing in six years of experience across both the public and private sectors.
Prior to joining Future Urban, Mark was employed as a Planning Officer at the City of Unley where he undertook a broad range of development assessments including development within sensitive heritage areas. Mark has experience appearing before Council Assessment Panels and liaising with government agencies.
Mark prides himself on providing clear communication to stakeholders with a focus on proactiveness and problem-solving to achieve positive outcomes.
The Proponent (Bunnings Properties Pty Ltd) is seeking to rezone 3.76 hectares, comprising the southern portion of an existing allotment at Lot 707 Marion Road, Bedford Park, to the Employment Zone (the Affected Area). The existing Urban Neighbourhood Zone and Retail Subzone will be retained over the northern portion of the allotment (outside the Affected Area).
The Proponent has executed a contract with the registered owners of the land (ILSC) to purchase and develop large format bulky goods/service trade premises over the Affected Area as part of a proposed, wider vision for an integrated development including small-scale retail and medium density Aboriginal housing (Elders Village) in the northern portion of the allotment (outside the Affected Area).
The Affected Area adjoins the Warriparinga Wetlands and Sturt River to the north and east. Residential development is located to the west over Marion Road, and an Employment Zone south of the Southern Expressway.
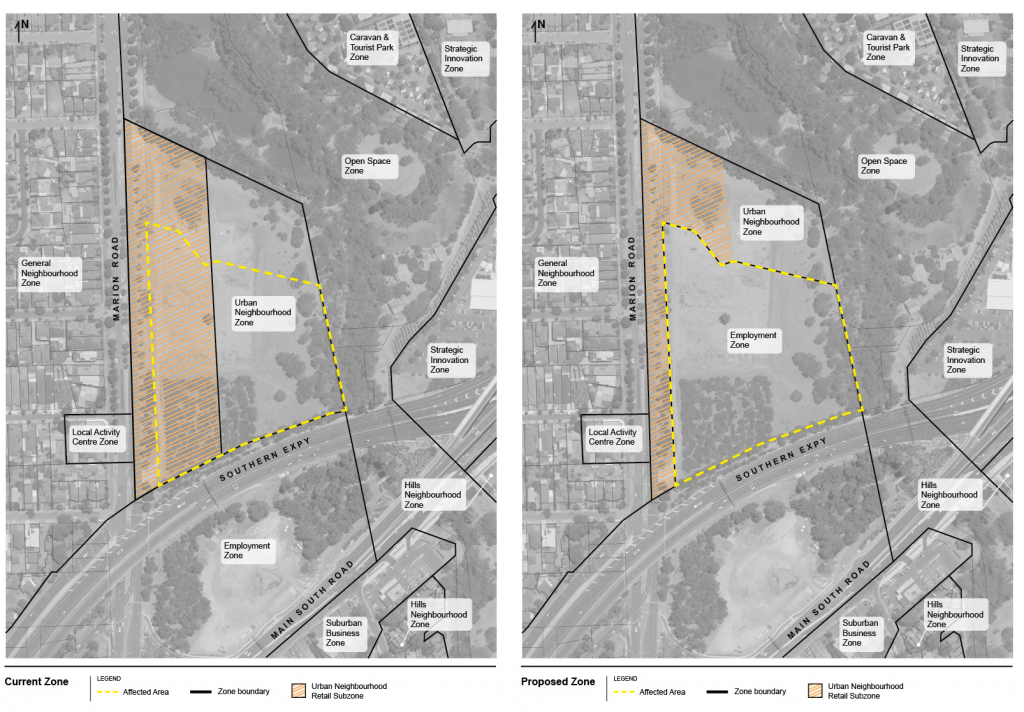

Michael joined Future Urban in March 2023 and brings eleven years of statutory planning experience.
Throughout his career working in local government, Michael has developed a strong understanding of how to navigate the planning approval process for clients. He has been involved in the facilitation of a broad variety of developments, in both urban and rural contexts, from providing pre-lodgement advice all the way to the assessment and planning approval stage. This has included the assessment of a range of small and large-scale commercial developments, medium-density residential proposals, tourism development and master planned greenfield land divisions, usually all with added complexities and constraints such as topography, native vegetation and bushfire risk.
Michael is always willing to provide design-related input and find creative solutions to planning problems. He prides himself on offering an honest and pragmatic approach with strong problem-solving skills to result in positive outcomes for all stakeholders.

Bethany has undertaken many and varied development assessments across a broad range of developments from residential through to commercial and high rise office accommodation.
Immediately prior to joining Future Urban in February 2020, Bethany was a planner at the City of Mitcham and understands the pressures brought to bear upon local planning authorities when undertaking their assessment. She assessed developments in wide ranging areas, including applications in the sensitive areas of the State Heritage Area of Colonel Light Gardens, Historic Conservation Zone and Hills Face Zone within the City of Mitcham.
Bethany has experience writing detailed reports for Council Assessment Panels and has frequently presented at Panel meetings in support of her planning assessment. She has a passion for finding creative solutions to planning problems and has vast experience in the assessment and approval of Rescode dwelling applications.

Prior to joining Future Urban in 2022, Jordan was employed at the District Council of Loxton Waikerie as the sole Planning Officer.
His previous experience has allowed him to develop a strong skill set for development assessment in peri-urban and rural settings. He has assessed a wide range of development applications which often requires complex solutions as a result of site and environmental constraints. This previous experience has refined his engagement and negotiation skills to allow him to deliver high quality planning outcomes.
Jordan played a major role in the review and implementation of the Planning and Design Code in the Phase 2 regional areas. Because of this early exposure to the new Planning System, Jordan has a comprehensive understanding of the Planning and Design Code, the Plan SA Portal and the Planning, Development and Infrastructure Act and Regulations.

Prior to joining Future Urban, Belinda worked for a number of years in the SA State Government and has significant experience in strategic planning, policy reform and community engagement.
Belinda is a passionate strategic planner who was involved in the development of The 30-Year Plan for Greater Adelaide, drafting and implementation of the Planning and Design Code and most recently, Code Amendments.
She has a wealth of knowledge in internal operations of the State Government, having held a variety of roles in various Departments, including working in transport infrastructure planning and undertaking social impact assessments.
YS Super Investments Pty Ltd (Proponent) is proposing to rezone the land located on the south-east corner of Main North Road and Nottage Terrace, specifically 1-5 Nottage Terrace, Medindie and 43 Main North Road, Medindie (Affected Area). The Affected Area is approximately 7,300 square metres in size and contains the Scotty’s Motel, two detached dwellings and vacant land.
The Affected Area is currently zoned Suburban Business and Established Neighbourhood and is subject to a number of Overlays and Technical Numeric Variations (TNVs). The Affected Area forms part of the Main North Road and Nottage Terrace intersection, which is a prominent location in Metropolitan Adelaide and provides a gateway to North Adelaide and the Adelaide CBD, with Main North Road providing a major transport corridor between the CBD and the north of Adelaide. The land immediately opposite the Affected Area and located on the western side of Main North Road and northern side of Nottage Terrace is zoned Urban Corridor (Business). The proposed rezoning seeks to zone the Affected Area as Urban Corridor (Business) consistent with the other parcels of land located on the intersection.
The rezoning will provide for future development of the Affected Area, including by way of mixed use development comprising commercial and medium density residential development consistent with anticipated future development of other parcels located on the Main North Road and Nottage Terrace intersection. The rezoning also enables the development potential of the Affected Area to be recognised in relation to both land use and built form that respects the prominence of the Affected Area.
The rezoning also ensures that impacts of future development on adjoining land located in the Established Neighbourhood Zone will be appropriately managed through development policy that mitigates impacts of future development at interface areas.
This rezoning is consistent with key objectives of the State Planning Policies and will implement key targets of The 30-Year Plan for Greater Adelaide and 2020-2024: Living in the Town of Walkerville a strategic community plan by providing opportunities for increased housing diversity and commercial and businesses uses that will utilise and strengthen the existing transport corridors, appropriately respond to and mitigate impacts of future development on interface areas and strengthen connections to North Adelaide and the Adelaide CBD.
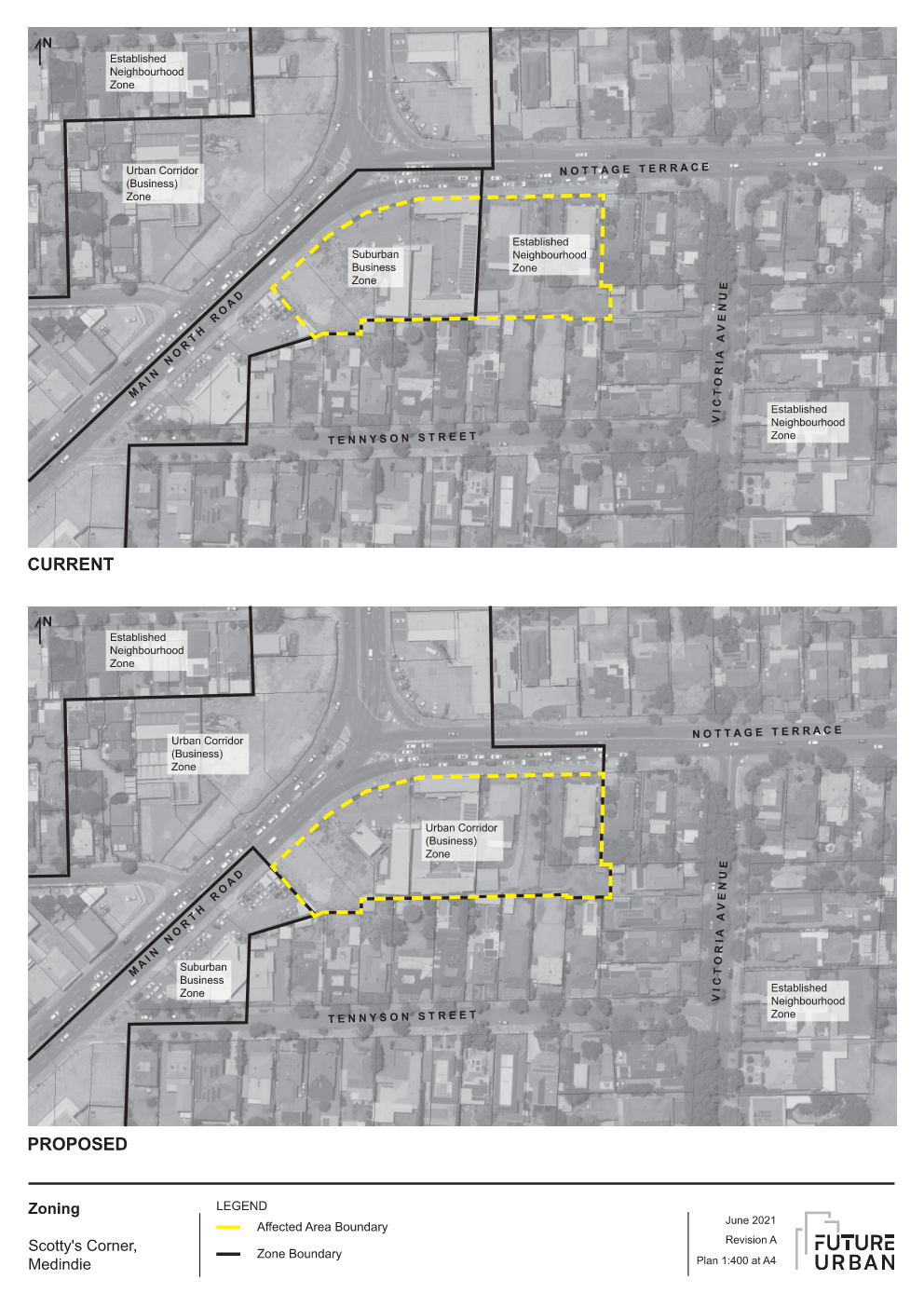

Harry has experience in a wide range of development assessments from Deemed-to-satisfy, to complex residential and commercial assessments.
Prior to joining Future Urban in May 2022, Harry was a planning officer at the City of Prospect and was subject to a wide range of assessment and planning matters relating to historic areas, local heritage places, general infill development as well as zone interface matters relating to the Urban Corridor Zone.
Harry also has a comprehensive understanding of the Plan SA portal having used the system since its inception. In addition he also has experience in Council Assessment Panel meetings and report writing, with a desire to ensure that his planning assessments are clearly explained and understood by the relevant party or stakeholder.

Renae joined Future Urban in June 2022, bringing close to 10 years of development assessment experience, having worked across a number of metropolitan Councils, and more recently in the state assessment team at the State Planning Commission.
Her strong background in statutory development assessment means she has the technical expertise in navigating legislative processes and policy and the intricacies of the system; as well as an understanding of the competing interests of varying stakeholders within the planning process, which she applies in a pragmatic manner to facilitate positive outcomes.

Emily is a qualified town planner and lawyer who has more than 15 years of experience working in the planning and development sector.
In her roles she has gained an excellent understanding of statutory planning, the development industry and the way in which councils and their planning departments operate.
Emily is approachable and professional with a well-developed ability to focus on issues from her client’s perspective. She is a strong negotiator and is motivated by achieving positive outcomes for her clients.
Emily has been appointed as an independent member of the Adelaide City Council Assessment Panel.

Marc has a background in property and planning law since completing a Bachelor of Laws (Hons) degree at the Flinders University in 1997. He was admitted as a barrister and solicitor of the Supreme Court of South Australia in 1998.
Marc has conducted litigation, acting as advocate, in a wide range of property development matters in the South Australian ERD Court and has represented clients at, Council Assessment Panel (CAP) and State Commission Assessment Panel (SCAP) meetings in various planning, local government and development related matters.
Marc is a commercially focussed consultant having advised and represented developers and project proponents on planning, development, licensing and property related issues.
Immediately prior to joining Future Urban, Marc was the Manager of Development Assessment of the City of Mitcham and has an intricate knowledge of the inner workings of local government. Marc worked on all planning and development related matters, including major development facilitation, Development Plan Amendments, site contamination issues, heritage, development enforcement and prosecutions, and building rules matters.

An accomplished planner, Chris has 20 years of experience in both local government and private practice. Chris has been responsible for successfully managing and negotiating approvals for a number of the most complex development proposals including large scale residential, mixed use, hotel and commercial projects and master planning projects for greenfield sites, large infill sites, retail centres, cultural and community hubs, urban corridors and main streets including implementation and governance frameworks for their delivery.
Chris is a member of the Executive Council of the Property Council of Australia (SA) and Member of the Urban Development Institute of South Australia.

Chris joined Future Urban in March 2021 bringing six years of experience within local government from both inner and outer metropolitan areas.
Throughout his career, Chris has assessed an extensive variety of development applications that has enabled him to develop an intricate knowledge of the South Australian planning system and a pragmatic, problem-solving attitude.
His broad range of statutory planning experience and practical approach to planning has facilitated positive outcomes for all stakeholders when dealing with complex and tricky approval processes.

Fabian is a highly skilled facilitator and negotiator, and has a proven ability to find consensus. He prides himself on his ability to provide sound strategic and statutory planning advice to a range of private sector clients.
Fabian has acquired a considerable degree of experience and expertise in dealing with a broad mix of complex and often controversial projects, many of which relate to:
Fabian has an intimate knowledge of the Act and Regulations, and is well versed in procedural matters. His innate ability to critically appraise development concepts and proposals, and to devise logical and effective solutions to ensure successful outcomes is one of his many qualities.
Fabian’s passion, drive and commitment together with his uncompromising work ethic has enabled him to develop a strong rapport with the firm’s clients.

Michael has extensive experience in all aspects of town planning, with a focus on strategic land use planning, structure planning and master planning. In his previous roles Michael has project managed and led major planning studies for both the private and public sector clients, and has been responsible for major greenfield and urban infill development throughout greater Adelaide.
Michael’s expert skills include land supply and demand analysis, housing and employment land analysis and social infrastructure analysis and has managed multiple rezoning processes.
Michael has been responsible for the preparation of major development applications including major office and apartment buildings, mixed use developments, major industrial buildings and major land estates in a greenfield and brownfield context.

Nick began his career at the State Planning Commission since completing his tertiary studies at the University of South Australia, graduating with a Masters of Urban and Regional Planning in 2018.
In his role, he has gained extensive experience in statutory development assessment under both the Development Act 1993 and the Planning, Design & Infrastructure Act 2016, with foundational knowledge of the Planning & Design Code.
Nick has a personal and empathetic approach in delivering guidance and advice to clients and strives to build lasting professional working relationships.

Jason has over 20 years of experience in urban planning and governance administration, including thirteen years of leadership and management in state and local government, and well as the private sector.
Jason has provided specialist planning advice to the State Commission Assessment Panel and Council Assessment Panels, and strategic advice to the development sector on a variety of planning matters.
Jason’s experiences in state and local government have equipped him with sought after knowledge about the inner workings of the public sector, and the ability to find solutions to political and governance related issues.
OSB Pty Ltd are proposing to amend the Planning and Design Code as it relates to two allotments located at 36-70 Gumeracha Road and 64 Baden Terrace in O’Sullivan Beach (referred to as the Affected Area shown in the image below).
The Code Amendment proposes to rezone the Affected Area from the Strategic Employment Zone to the General Neighbourhood Zone, to enable the land to be developed for residential purposes.
Engagement with the community was undertaken in late 2021 earlier this year to inform the rezoning. The engagement was undertaken in accordance with the Engagement Plan and an Interim Engagement Report has been prepared which is available by clicking the ‘Interim Engagement Report’ button below.
The Interim Engagement Report details the engagement that has been undertaken and the outcomes of the engagement, including:
Based on the feedback that was received, additional investigations were undertaken, including:
As a result of the feedback and the above investigations, the following changes have been made to the Code Amendment:
The Code Amendment Report has been amended to include the above investigations and change is available by clicking the ‘Code Amendment Report’ button below.
To ensure the principles of the Community Engagement Charter (the Charter) are met, an evaluation of the engagement process for the Code Amendment is occurring. As part of this evaluation, you are invited to complete a survey via this link: https://www.surveymonkey.com/r/YWVGL63

This survey will be open until 9 March 2022 to enable you to consider the outcomes of the engagement before evaluating the engagement.
A final Engagement Report and Code Amendment Report will be made publicly available here following the evaluation of the engagement process:
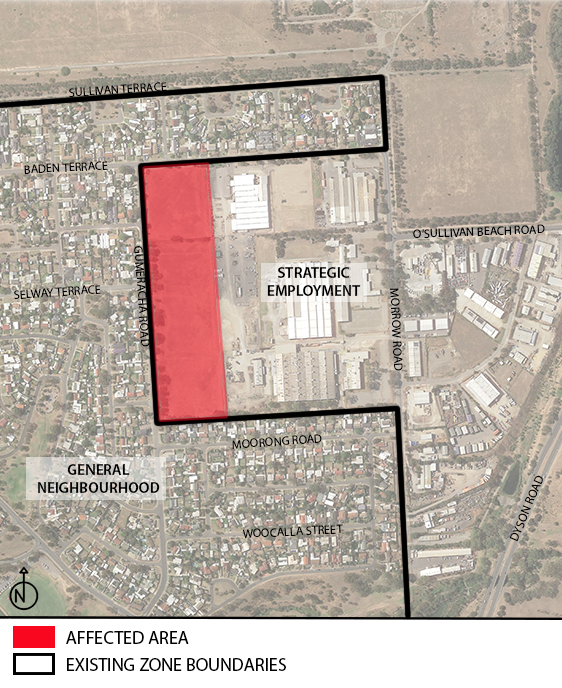
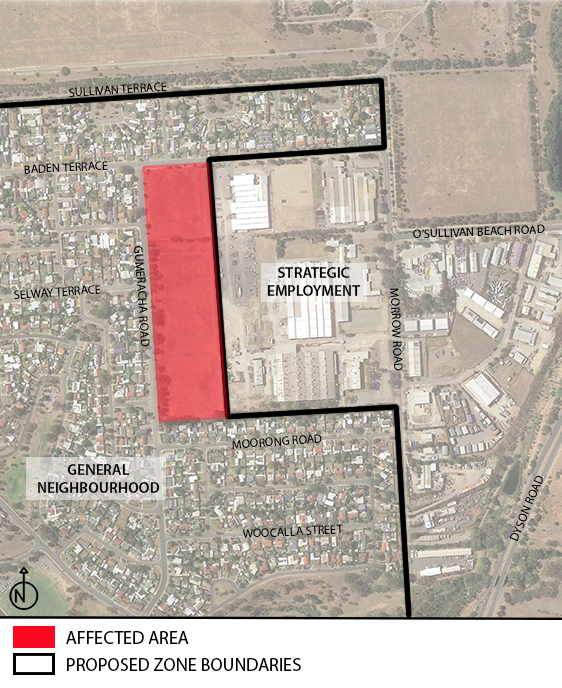
The District Council of Streaky Bay is proposing a Code Amendment which seeks to rezone 13 hectares of land identified as Lot 615 Loveshack Route, Streaky Bay, from the Deferred Urban Zone to the Neighbourhood Zone. The rezoning of the land will allow for low density residential development that provides housing options within the Streaky Bay Township.
This rezoning will implement a recommendation arising from the Streaky Bay Township Master Plan, adopted in 2010, which recommended the rezoning of this land to ‘Residential’ as a ‘high priority’.
